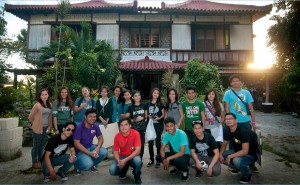
USAID-SURGE is indeed getting serious in its quest to establish Tagbilaran City’s stake in Heritage Tourism. Just last week, experts on Architectural Documentation came to the City to conduct a 3-day training workshop on Architectural Documentation led by Arch. Melvin Patawaran and Arch. Cesar Ramirez, Jr. from USAID. Spearheaded by the City Tourism Office, the training workshop trained 20 graduating students of architecture from the University of Bohol (UB).
Prof. German Torero, Dean of the UB College of Fine Arts and Architecture, challenged the students to take this once-in-a-lifetime opportunity seriously. According to Torero, documenting these old houses is difficult because the question of sustainability always loom in the background. For the owners, it is easier to demolish than to be burdened by its costly maintenance.
But as City Mayor John Geesnell “Baba†Yap said, “We will always vouch for inclusive growth, but we also wanted to nurture and keep the identity of Tagbilaran, so we will preserve our heritage houses.
I believe we can reach a compromise where we can provide incentives to heritage houses owners. With consultation and planning with the various stakeholders, we can strike a balance in achieving this project.†Arch. Patawaran said the documentation would also help in singling out the distinctiveness of the Boholano architecture. The process could generate the identifiable characteristics which can only be seen in Bohol.
During USAID’s first visit, the team concentrated in studying Tagbilaran City’s streetscape — with architectural documentation, the process would be both practical and experiential. The group was divided into 5 teams and was furnished with canvas bags filled with the necessary gadgets for documentation.
